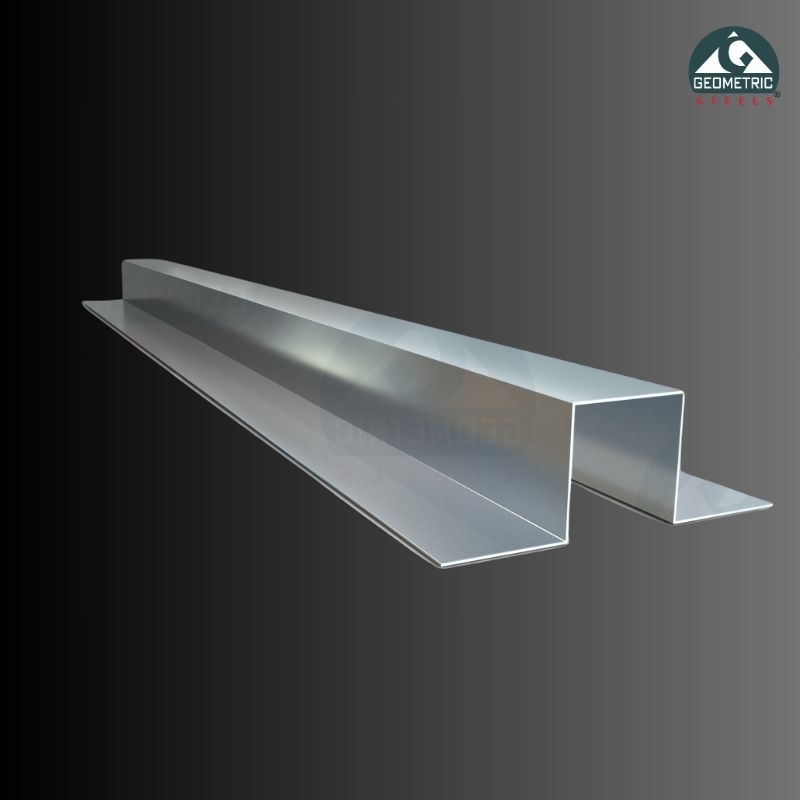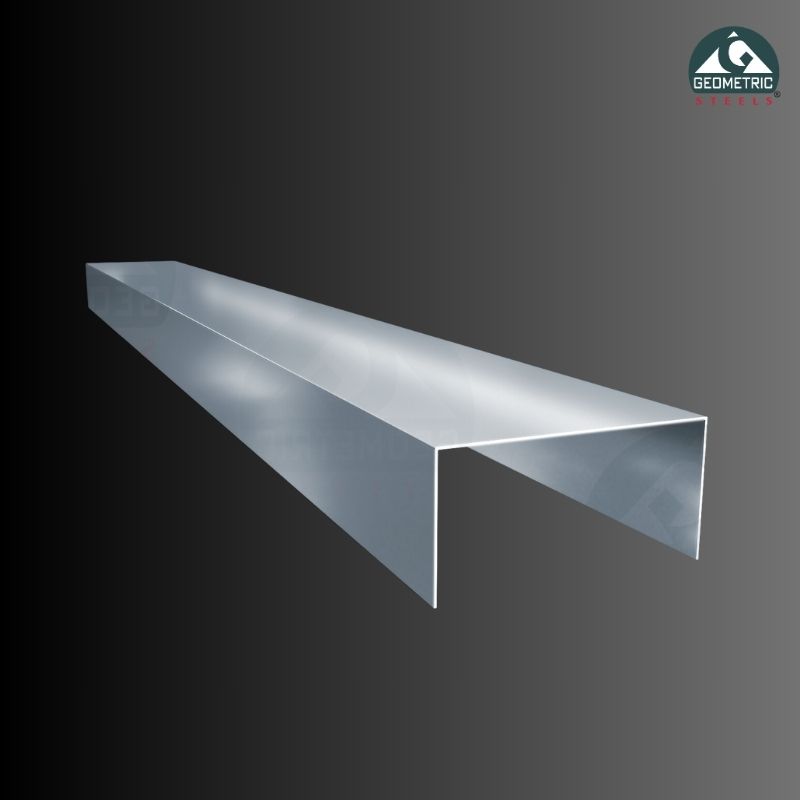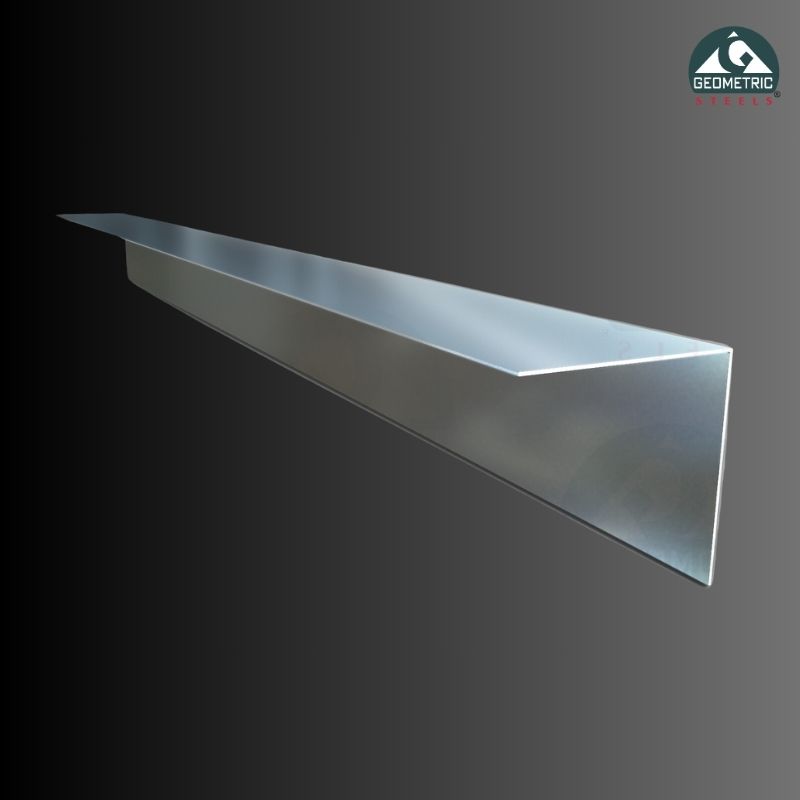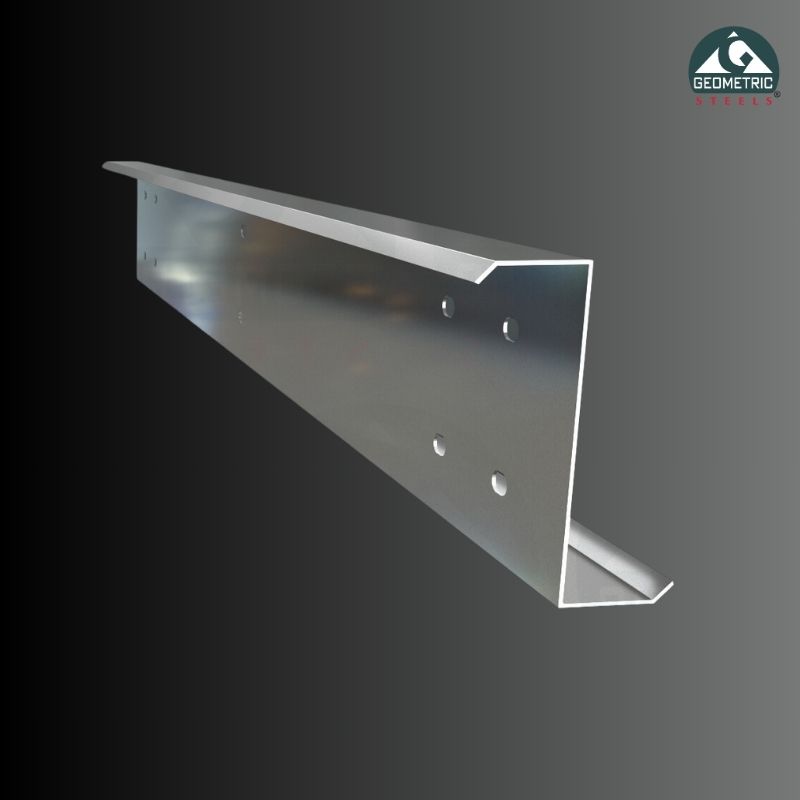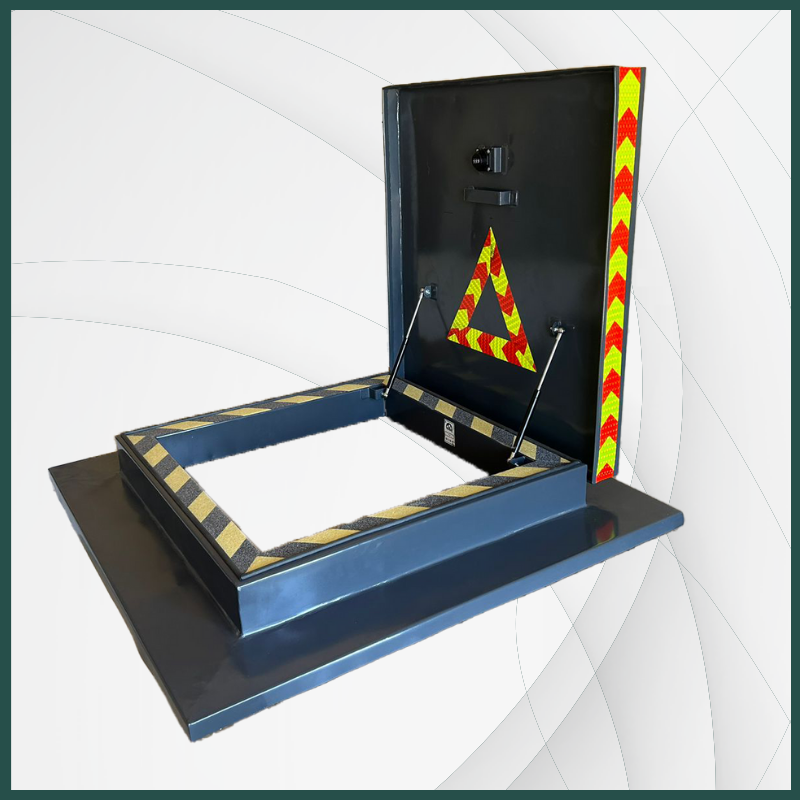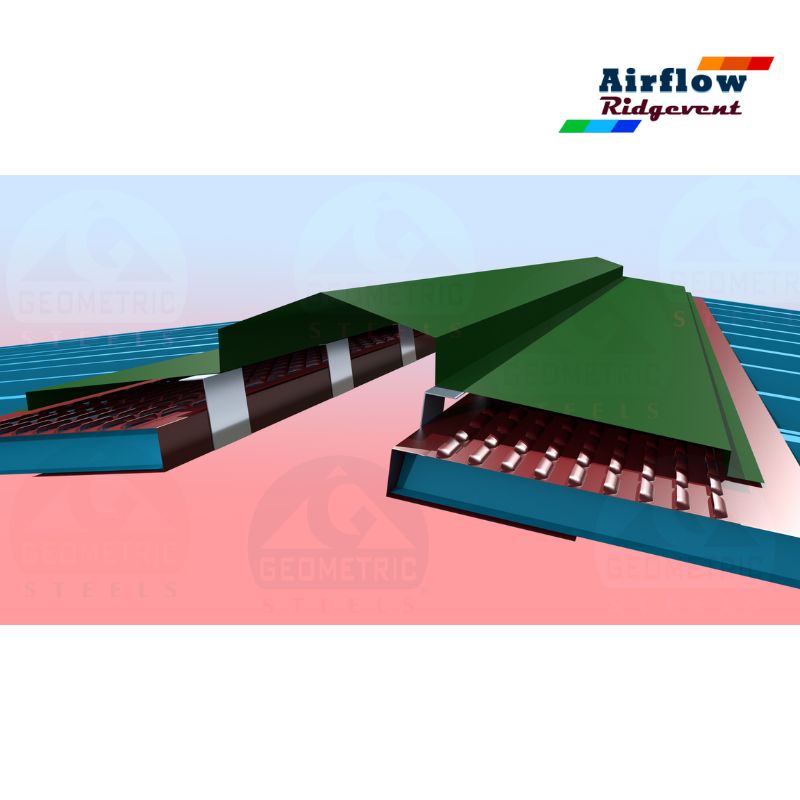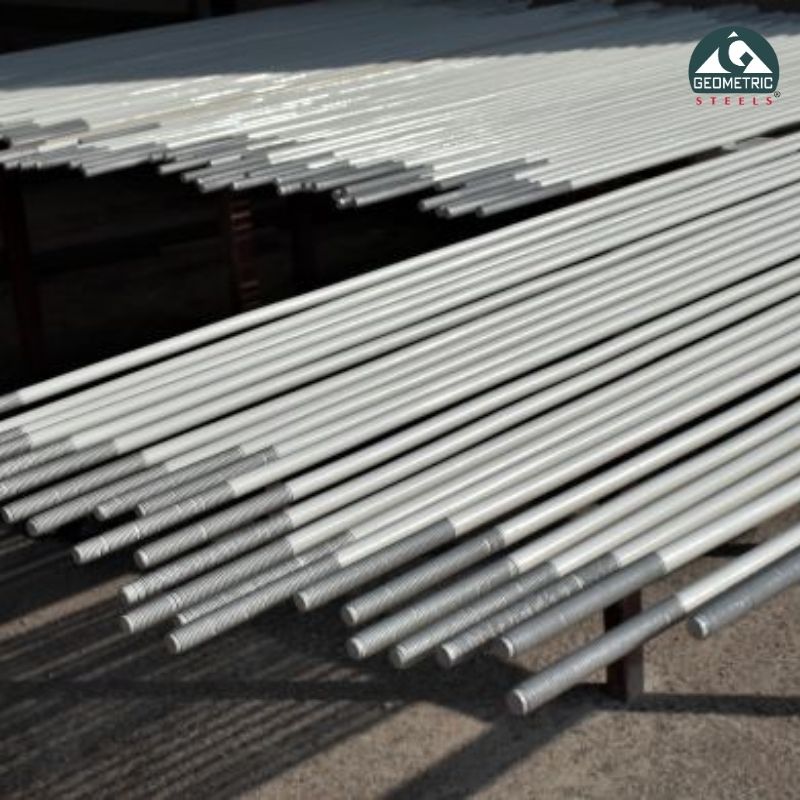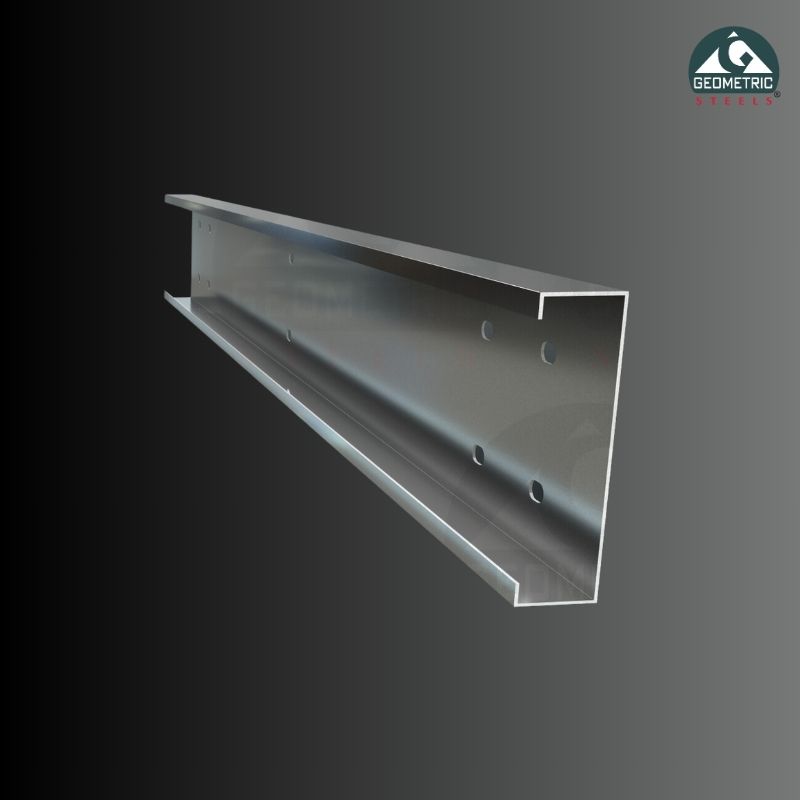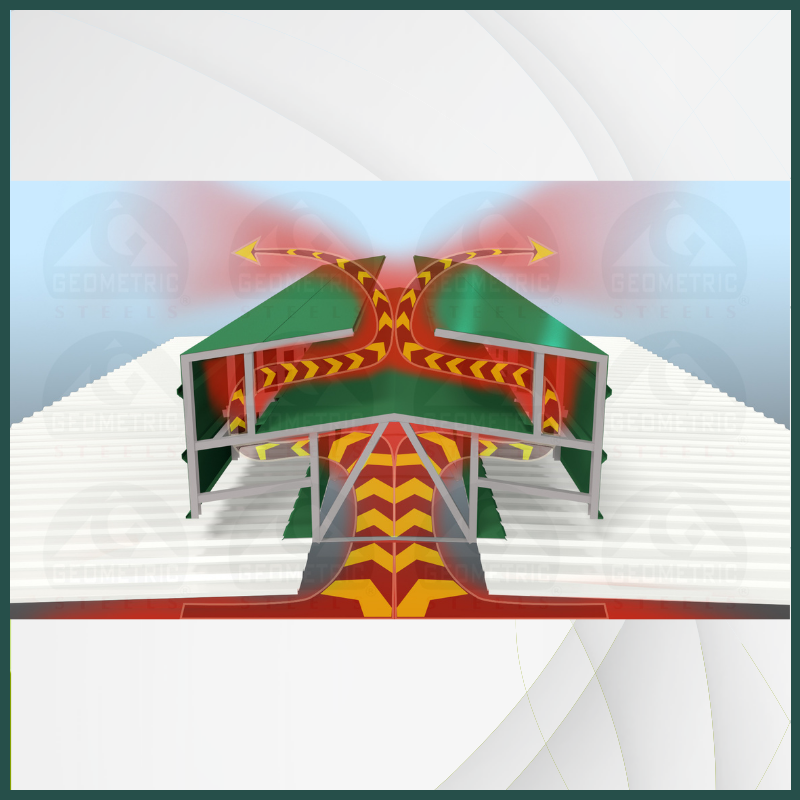Ridge Vents
HAT TOP RIDGE VENT FOR EFFECTIVE VENTILATION.
The Hat top Airflow Ridgevent is equipped with two louvers exhaust plates in parallel with the roof slope, as well as a characteristic hat-style cavity Ridge constructed of colour coated galvanise, colour coated galvalume, or galvalume according to customer specifications. Hat Top Airflow Ridgevent is easy to install on any roof profile design, including old profiles. It requires no maintenance because of its long performance life cycle.
FEATURES AND BENEFITS
• Continuous High natural airflow.
• Five metres of airflow. Ridgevent is similar to two whirlybirds.
• The internal pressure of structures reduced.
• It is available in color-coated steel and may be fitted on any roofing profile.
• Available in color-coated steel and all roofing profiles.
• Improves and maintains a comfortable living environment.
• There's no power, moving parts, or noise
• Maintenance-free (no clogging).
• Maintains a clean, appealing roofline; hidden beneath louvers and ridge cap.
• Increases the life of the building through natural air movement.
• Actively prevents the buildup of mould within the ceiling cavity - several health benefits.
• Located precisely where they do the most benefit, at the pinnacle of the roof, Airflow Ridgevent are nearly undetectable from ground level and deliver better airflow than other vents.
• ADDITIONALLY: Simple to put on existing old roofs.
• Maximum space utilisation with an existing structural configuration.
• Made in India.
Price: 0 |
Payment Type: |
Available: False |
COD Available: False |
KYC Status: FAILED
Send Message
