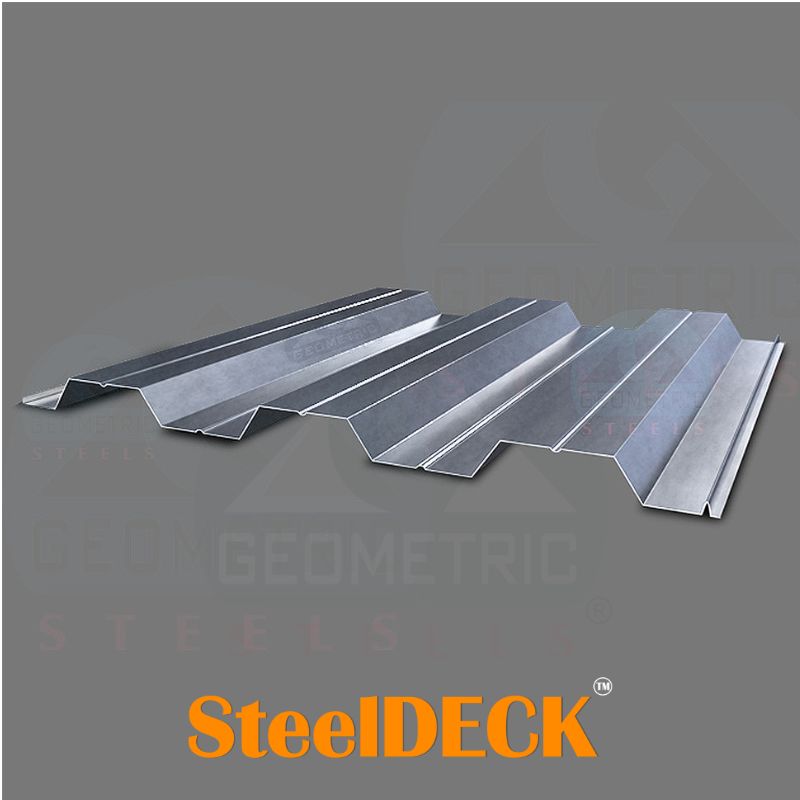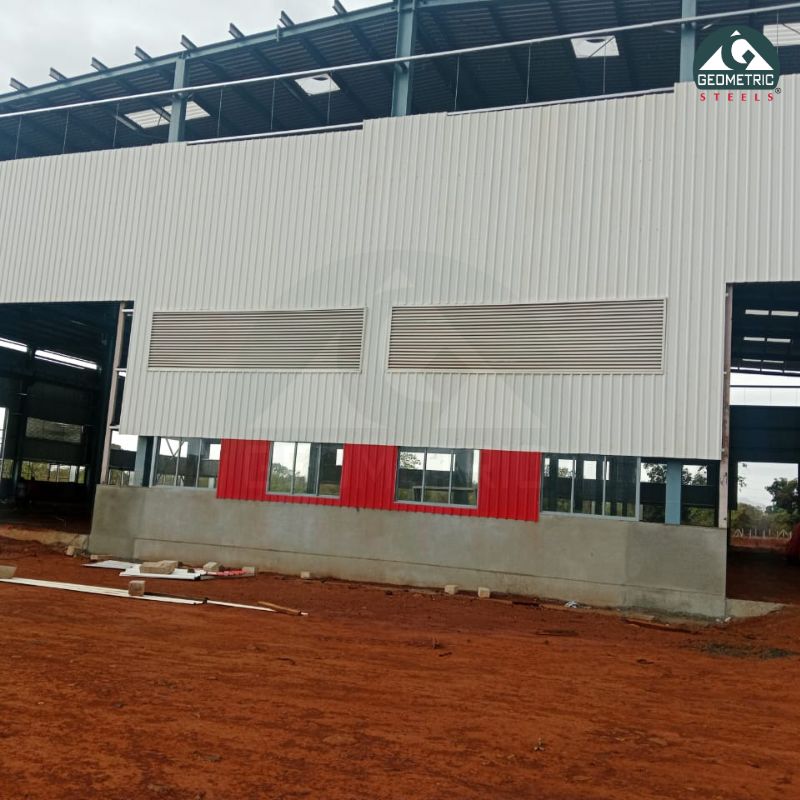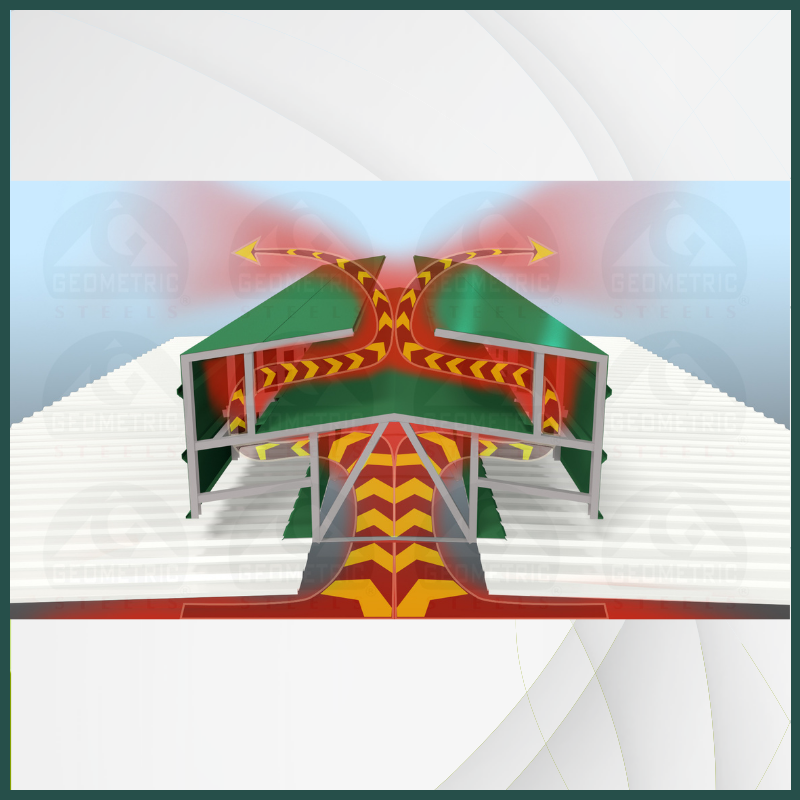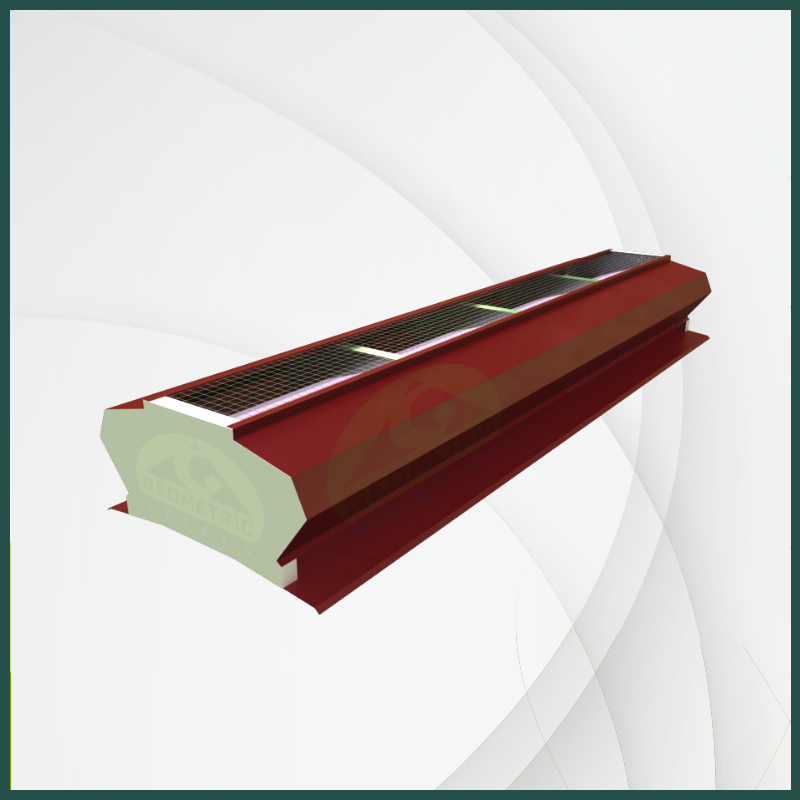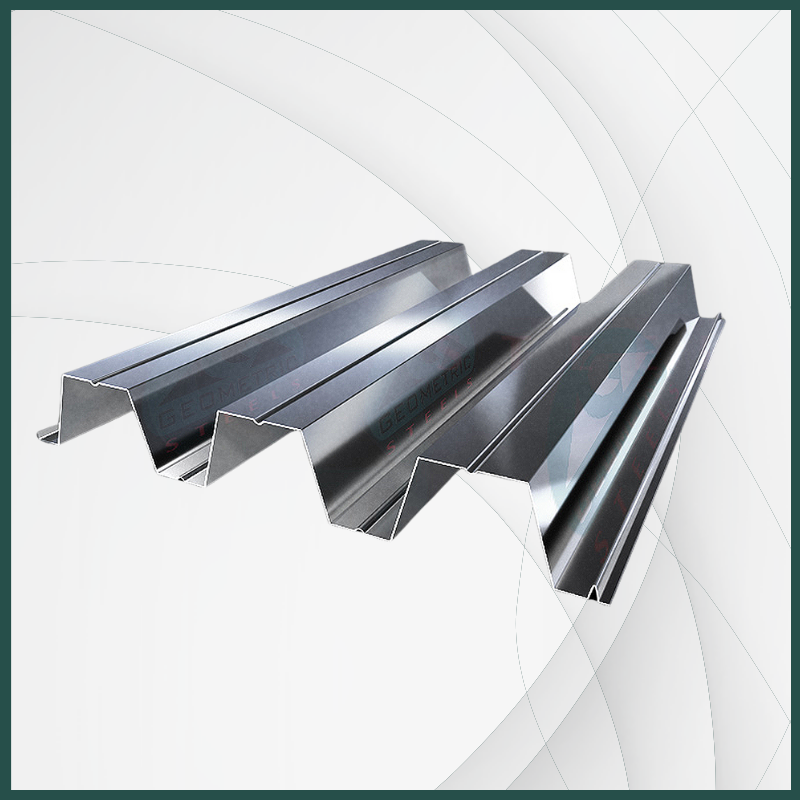52mm Steel Decking Sheet: Profile is the best in its category, with a maximum cover width in the industry, of 1030mm and a crest height of 52mm. The zinc-coated steel acts as an unbreakable formwork. It also provides a solid foundation for working on the slab's design. When using the trapezoidal shape, building overlap is quick and uncomplicated. SteelDECK 52 sheets can handle a wet concrete load in addition to construction and storage loads. It works as an all-time solution, allowing numerous layers to be cast simultaneously. SteelDECK 52 sheet is offered in various lengths to satisfy specific customer needs. Best decking for an industrial mezzanine floor. The SteelDECK 52 profile is simple to use and install because it comes in a variety of materials. The SteelDECK 52 profile is a steel decking system designed for concrete, masonry, or steel frame construction, with applications in infrastructural, industrial, and commercial sectors. Steel Decking Sheet profile is offered in total coated thicknesses (TCT) ranging from 0.8 to 1.2 millimetres.
Send Message