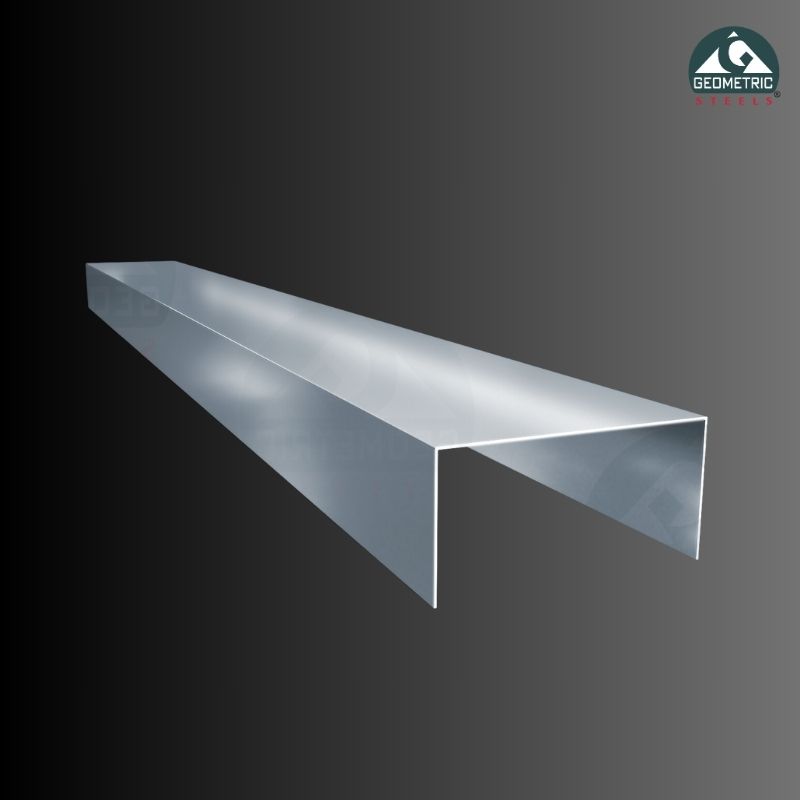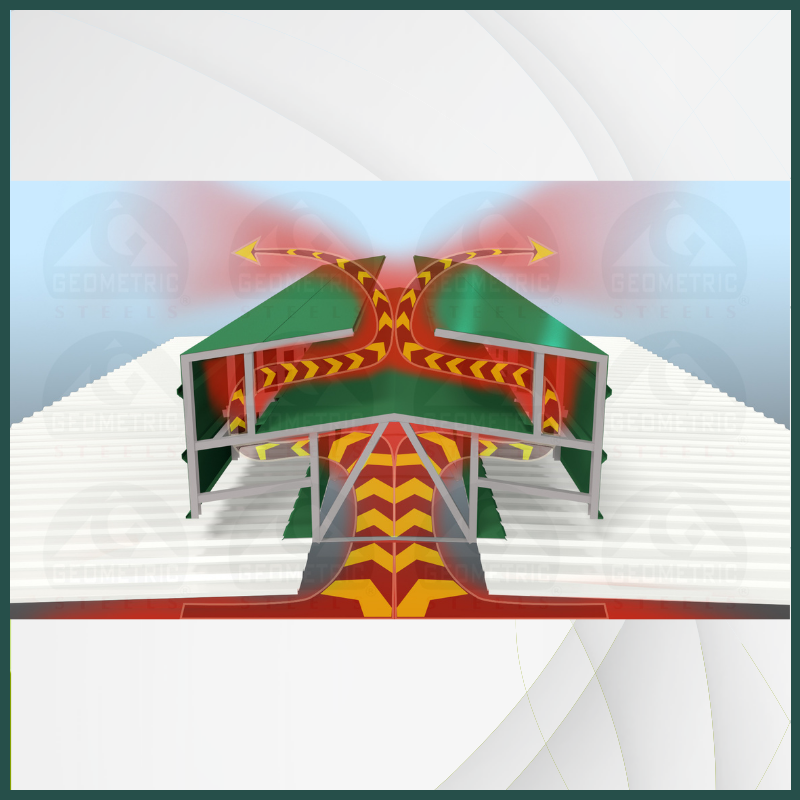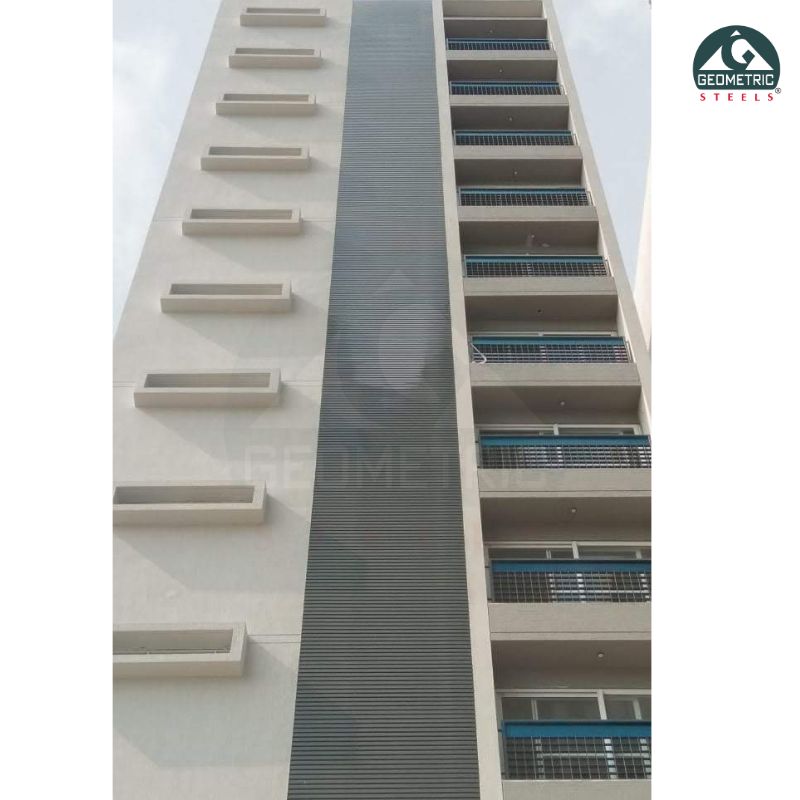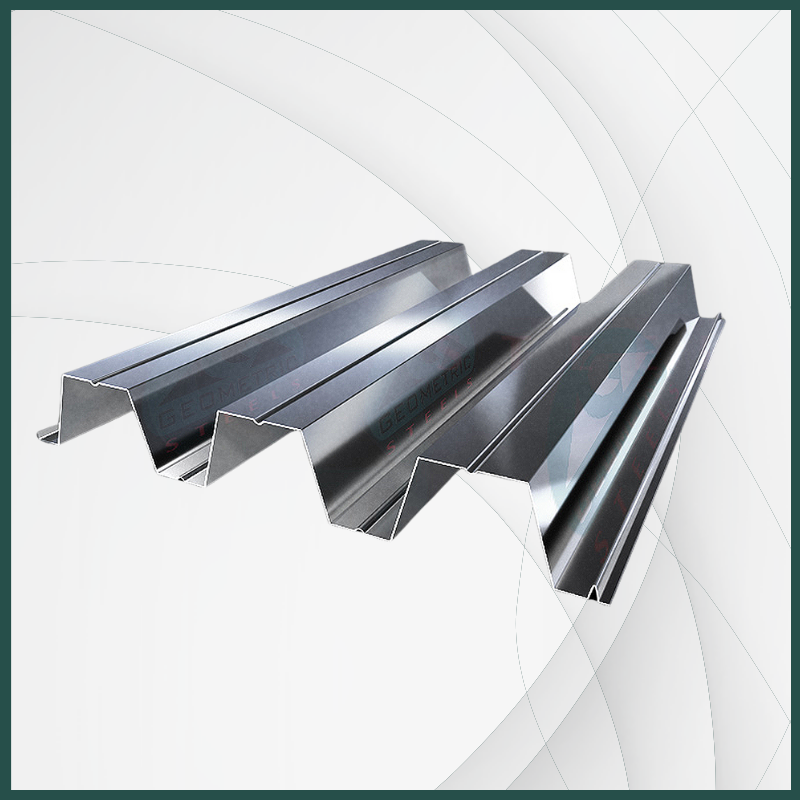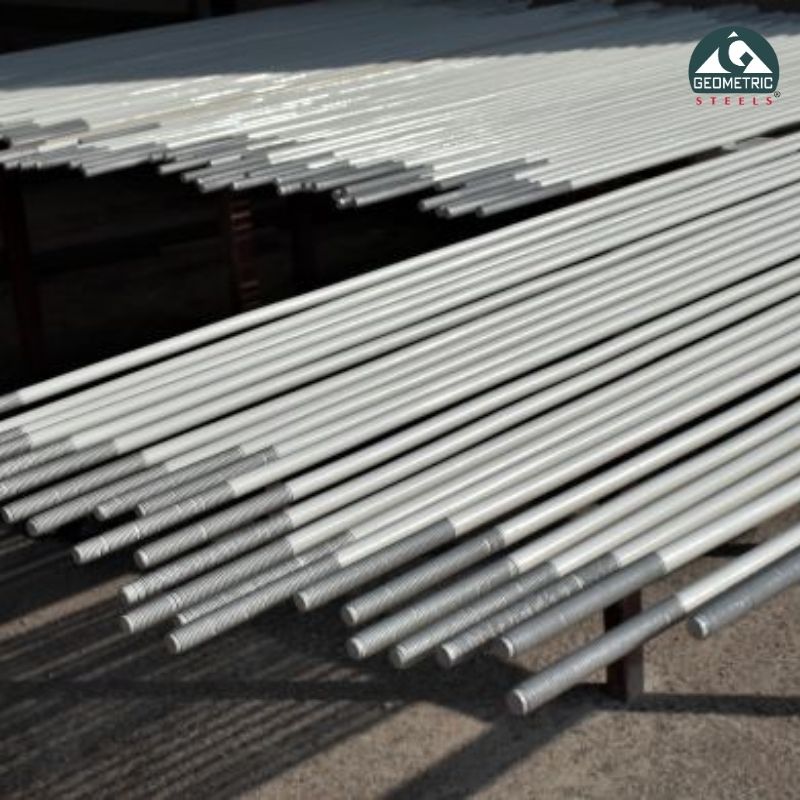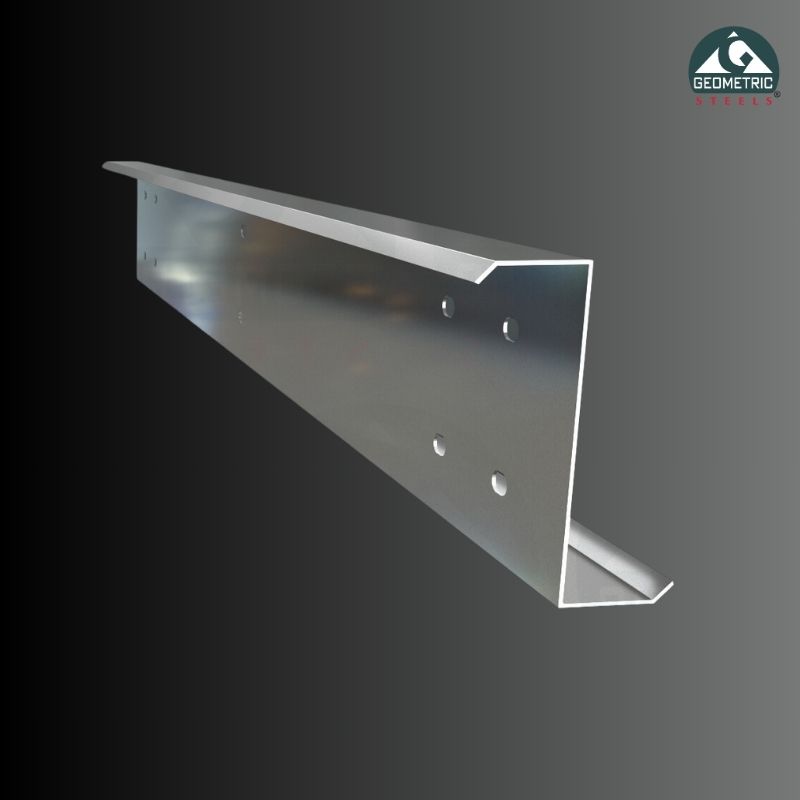Steel Decking Sheets
Specially made to withstand larger spans due to the crest's high height of 102 millimetres. Since SteelDECK deck sheets are more resilient than conventional shuttering, they have been the most natural choice for sacrifice shutters. Its benefits are both realistic and technically sound. The joist can be saved because of its enormous spanning capability. It can be used as a working platform or a formwork to support wet concrete in the assembled state, and it operates steadily on slabs of concrete mixes.
Over time, composite slabs with profiled steel decking have shown to be one of the steel-framed building system's easiest, fastest, lightweight and most cost-effective construction methods. The building sector generally accepts the system. national route above, in addition to the type of floor plan. In order to overcome the difficulties of the modern world, the construction sector is searching for alternatives to the conventional approach. As the name implies, SteelDECK 76mm is a component of the flooring construction. On top of it is concrete. After the concrete has dried, the deck will begin to construct the formwork that will be utilised for the concrete. The reinforcement for happy moments is the SteelDECK 76. A composite slab is created by the interconnecting concrete and composite steel deck.
Send Message
